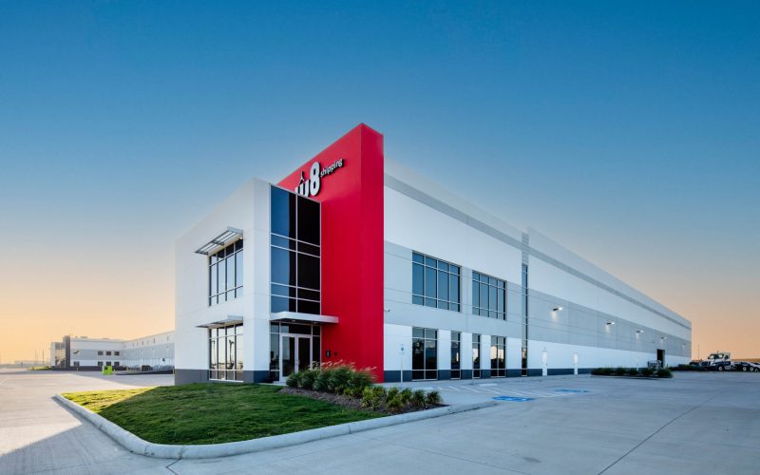
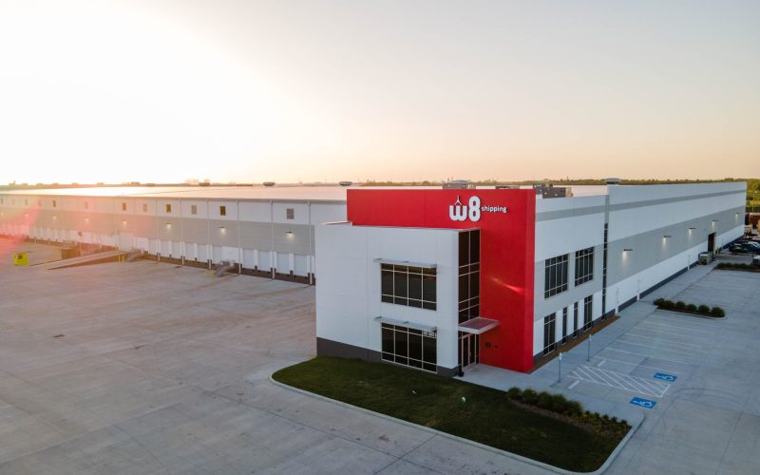
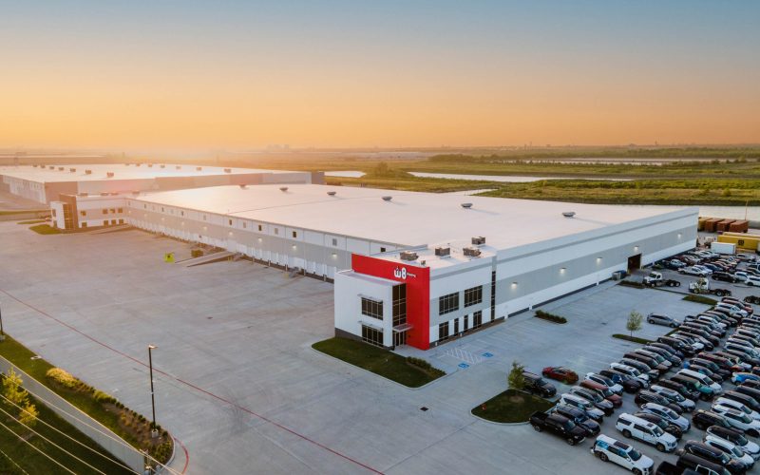
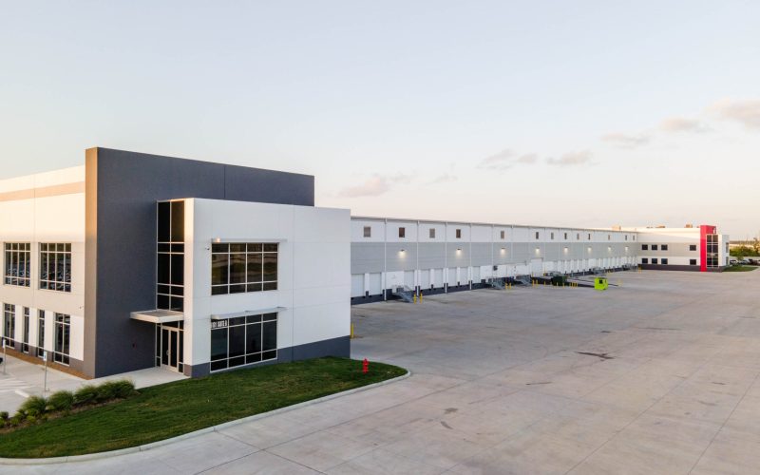
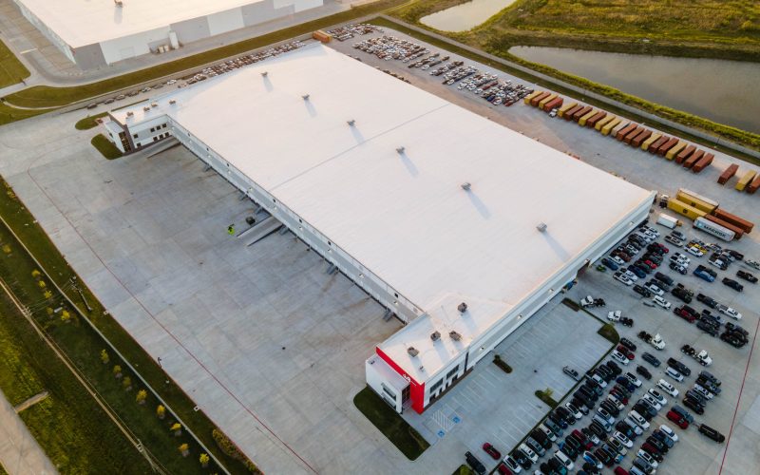
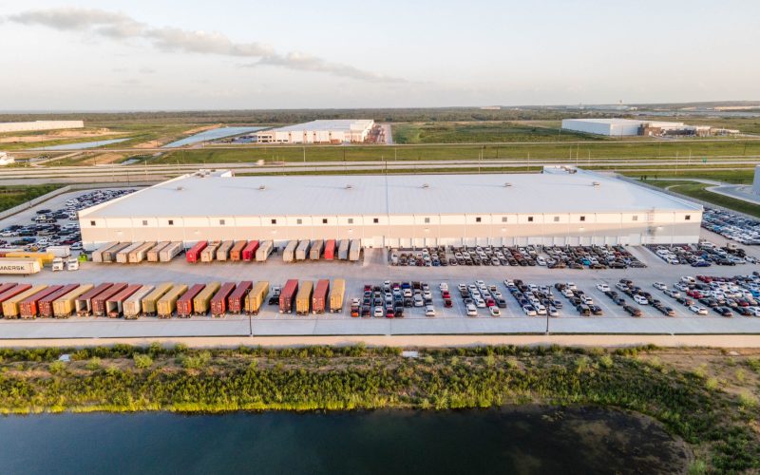
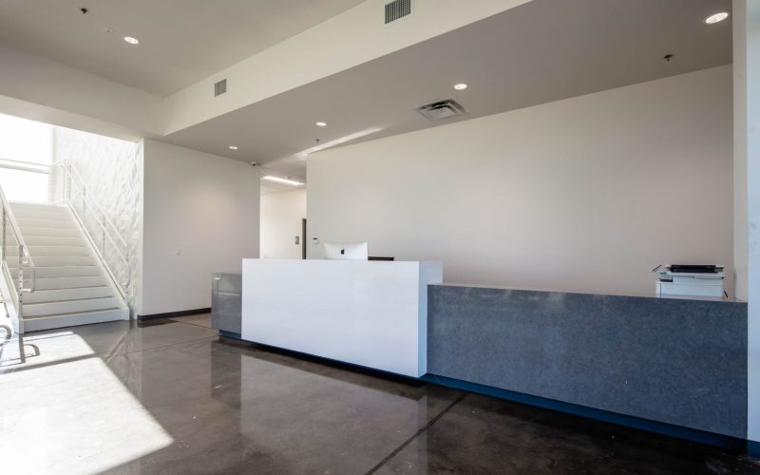
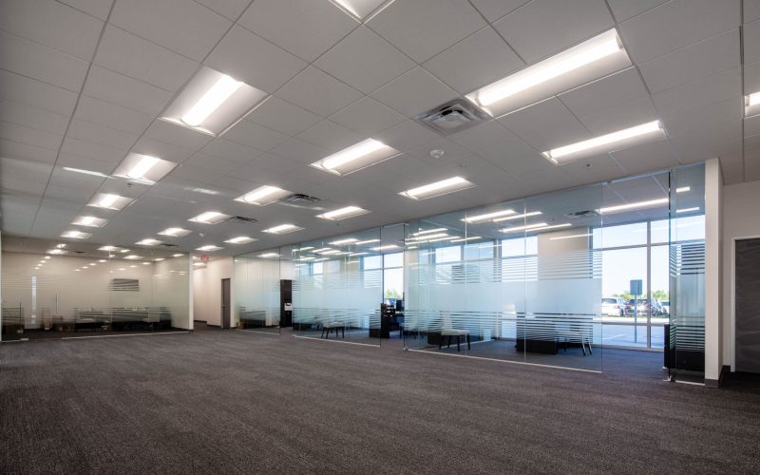
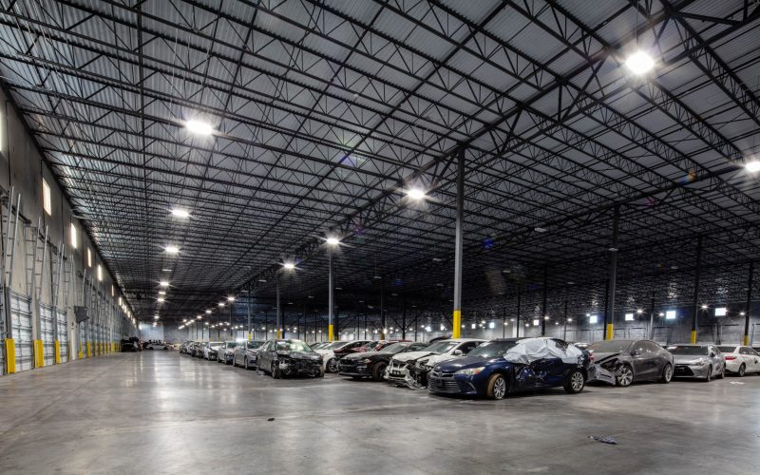
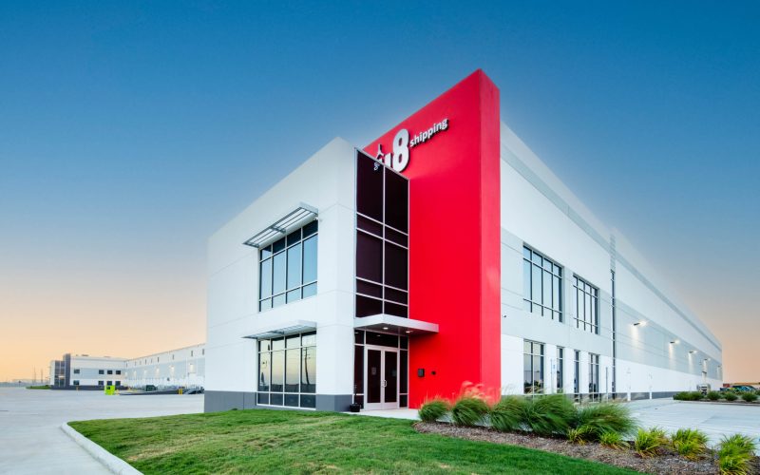
The W8 Shipping Office and Warehouse is a 216,000-square-foot, cross-dock tiltwall building equipped with office and warehouse space, a 35-foot clear height, and an ESFR sprinkler system. The MEP design/build project also includes two separate two-story office spaces totaling 20,000 square feet. Inside, each office space contains high-end corporate office finishes including polished concrete and glass office partitions. The project’s exterior includes more than 440,000 square feet of 10-inch-thick concrete truck court paving for the laydown area.