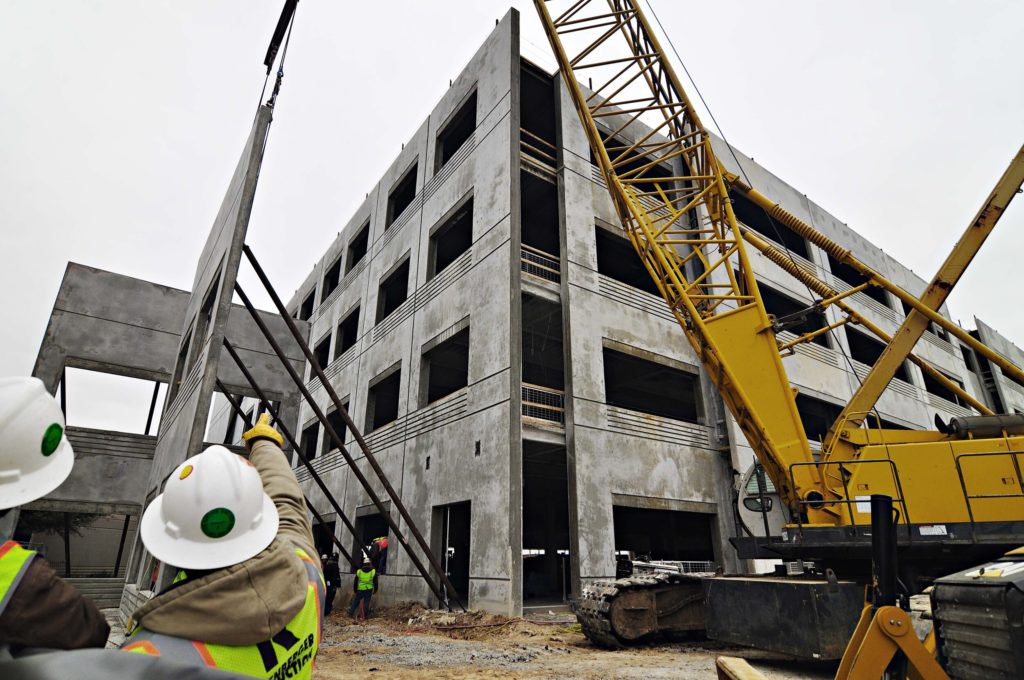Rosenberger Construction has earned a well-deserved reputation as one of the premier general contractors in Texas, focusing on industrial, manufacturing and commercial construction in the Houston area, Central Texas and throughout the state.
Rosenberger Construction’s projects are primarily tiltwall construction. We are specialists in the tiltwall field. We focus on industrial and manufacturing tiltwall warehouse spaces but have also constructed six-story tiltwall office buildings, tiltwall churches and more. We self-performed our concrete work for many years, which gives us a wealth of knowledge in this trade. But our expertise extends beyond just “big box” tiltwall buildings. We’ve constructed tiltwall projects in healthcare, retail, commercial and religious.
We utilize experienced project management teams with similar experience for each project and take pride in our ability to provide accurate early estimates, constructability expertise, value engineering and scheduling. Our teams excel at providing high quality projects and service that exceeds our client’s expectations.
Since 1991, we’ve constructed over 38 million square feet of building projects.
Tilt-Up construction is a method of building developed in the early 1900s where walls or building elements are cast on-site, typically on the floor slab of a building. They are lifted (tilted) into place and braced until permanent structural connections are completed. The method has grown steadily since the 1940s due, in part, to the development of the mobile crane and advancements in ready-mixed concrete

The benefits of Tilt-Up are numerous. Speed of construction, economy, durability and design flexibility are the reasons most cited for building with Tilt-Up. Tilt-Up construction is being used on all types of buildings including:
Design-build: This efficient, fast-delivery construction method is ideally suited for Tilt-Up. Wall panels can be constructed and erected while the balance of the building is designed.
Early occupancy: Tilt-Up construction allows compression of disciplines – many building phases can proceed simultaneously, condensing the construction schedule.
Construction efficiency: Proper planning allows construction and erection entire building wall system in a matter of days.
Trades get in sooner: Because the floor slab is poured first, other trades can work sooner in a safer and cleaner environment, saving time and money.
Local materials and labor: Site-cast Tilt-Up uses locally available ready-mixed concrete and labor.
Of all building materials, concrete actually uses the lowest total energy from extraction of raw materials, transportation and production. Tilt-Up adds to this advantage by emphasizing the most important characteristics of proper sustainable design and construction including:
Material and labor costs to complete a Tilt-Up building are more competitive than other forms of construction. Transportation, manufacturing overhead, skilled labor, scaffolding and other costs are reduced or eliminated.
Site casting concrete elements offers the project control of the schedule, use of raw materials, and reduces or eliminates many of the time-consuming tasks normally seen with large vertical structural elements or building envelopes. The project is dried in much more quickly while minimizing risk.
Cash flow for both contractor and owner are improved by the rapid construction cycle which allows earlier occupancy. Materials are used as soon as they are purchased and long lead-times from off-site Fabrication of wall elements are eliminated.
Innovation has Fueled the growth of Tilt-Up. Efficiency in production, beautiful finishes, improved hardware, better materials, and quality conscious contractors have shown Tilt-Up can be used on any building type in any location.
Proven efficiency delivered with design-build construction has led to many innovative structural solutions and advances in design tools, such as Building Information Modeling (BlM) that continue to aide in pushing the design envelope of this medium.
Constructed in monolithic, homogenous shapes at or nearly horizontal, the design flexibility of Tilt-Up panels offers configuration to meet virtually any structural requirement and load path.
The ability to obtain finished exterior facade aesthetics combined with such structural flexibility in a load-bearing perimeter structure means Tilt-Up systems substantially reduce both the number of and complexity of the building load path from foundation through the roof.
Your building should be one in which you can take pride. Tilt-Up panels can be constructed with a variety of architectural treatments:
The look of your building is limited only by the imagination of your designer.
The thermal mass of concrete walls will result in lower heating and cooling costs than lighter weight construction. Smaller and less costly mechanical systems can be used. Energy code provisions can more easily be met. Buildings can be insulated with lightweight interior systems or durable, effective sandwich walls. Insurance premiums will be lower because of built-in fire resistance, storm and wind resistance, and greater resistance to vandalism and theft.
Your new concrete building will require less maintenance. The building can be left unpainted with no adverse effect. lf painted, it needs repainting only every five to ten years. Concrete exteriors, which are durable and less susceptible to damage, are easily washed or repaired.
The sound barrier properties of massive concrete walls create quieter interior environments, even when located near airports, rails or busy highways.